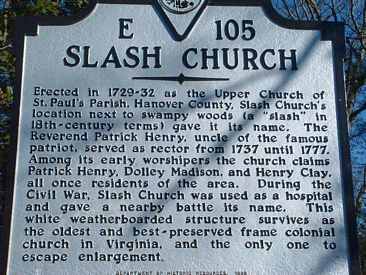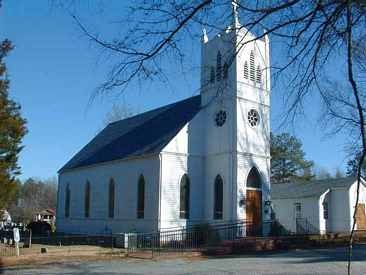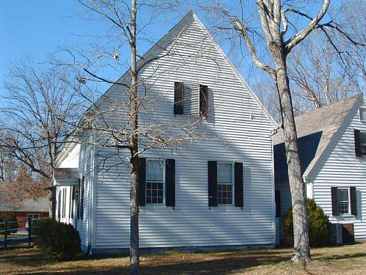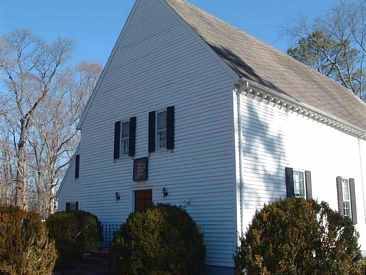

Navigation / Home / Family History / DNA Project / Photos / Stories / Gravestones / Back to Generation 3
St. Paul's Episcopal Church, Hanover County, Virginia


Slash Church - 1729


Slash Church Marker and St. Paul's Episcopal Church - 1894
The History of Slash Church
July 17, 1729 To July 17, 1999
CELEBRATING 270 YEARS
The Oldest Frame Church In Virginia
By: Dianne A. Jones, Historian
1701 - 1728
The New World was a promising place, full of hopes and dreams of a new life in the Virginia Colonies. Settlers, though, were still subjects of the British Crown, which was represented by the Colonial Government in Williamsburg, Virginia . Each landowner became part of an Anglican Parish. The Rectors (Pastors) of these parishes and the Vestry as elected became a branch of the Colonial Government. Pastors collected taxes and held "court" in parish churches with the monies and records being forwarded to Williamsburg. Each landowner was required by law to attend church so a legal head count could be maintained for tax purposes. Failure to attend church resulted in fines that were based on the number in your household including slaves. The residents of each parish constructed the churches but the ownership of same belonged to the British Crown and the Colonial Government. Landowners also received their Grants of Land from England.
St. Peter's Parish was a very large area comprising the counties now known as New Kent and Hanover. This parish was divided into two parishes on October 22, 1701. Vestry records stated, the following year, "Upon the petition of the upper inhabitants of this parish laying down that they are very remote from the church, it is ordered that a new church or chappell be built on the upper side of Mechumps Creeke adjoining the Kings road. Mr. John Kimburrow assuming to this Vestry that he will give two acres of land convenient to the said road and a spring and likewise all manner of timbers for building the said church…" This log church/chappell (20' x 40') was approximately one and a half miles north of the present Slash Church, near the present Hanover Station site, and served this parish until around 1730. Eventually, the " Mechumps Creek" church was boarded up and abandoned; it was reported to have been burned by the Yankees during the War Between the States.
In 1720, Hanover, the boundaries already known as St. Paul's Parish, became an official Virginia county in the Virginia Colony. The Reverend Mr. Brook reported in 1724 to the Bishop of London that St. Paul's Parish was 12 miles wide and 60 miles long, encompassing 1200 families and 4 churches, with their congregations averaging between 200 and 300 individuals. These statistics indicated both the population growth and the resultant need for more churches.
1729
The Vestry of St. Paul's Parish convened June 16, 1729, offering to purchase three acres of land from the southeast corner of the farm of William Alsop, Jr., which farm had been conveyed July 9, 1724 by a 400 acre land grant along Stony Run, a branch of Mechumps Creeke (rhymes with me jumps). This site was selected for a new church, because the land occupied a nice hill with a number of trees and included a spring with a bountiful supply of water. Just a month later, on July 17, 1729, the Vestry reconvened and authorized the construction of a large Upper Church about four miles from the present Hanover Courthouse (built 1735) area. Dimensions were to be 60' long by 26' wide by 16' high "in the body from the floor of the alley to the ceiling". Construction was to be of wood cut from the property. The price, to pay Mr. Alsop for the land was affixed at 600 pounds of tobacco and to pay the builders, Thomas Pinchback and Edward Chambers, Jr., was affixed at "sixty thousand pounds of merchantable sweetscented tobacco, with cask." At that time, only receipts for these transactions were tendered, these receipts being used in place of real currency and being the established practice of the era.
This new St. Paul's Parish Church (Upper Church) became known as Slash Church because the topography consisted of Pine Trees, sandy clay soil that drained poorly and numerous ravines - slashes.
Historical Timeline
The first rector of Slash Church was the Reverend Zachary Brook, who had first served Mechumps Creeke Church and who served Slash until 1737, when the Reverend Patrick Henry (uncle of the famous orator) was called and served until his death in 1777.
The colonists' revolution against English rule was also against the Anglican or state-controlled Church and Slash was singled out especially by the Hanover Patriots who met before and after the revolution at Merrie Oaks Tavern/Inn (1700's large house first owned by John Christian, burned about 1950's) on Ashcake Road nearby (Slash faces this road now redirected) and at Hanover Courthouse and tavern there. During this time, some Slash parishioners decided to become Protestant Episcopal but with attendance dwindling and the Slash edifice still carrying a historical association with England, the new Protestant Episcopalians relocated (their services) to the Hanover Courthouse area. Much later, in 1840 concurrent with a revival of their religious persuasion, St. Paul's Episcopal Church was built of brick but was destroyed by fire December 1893. Used bricks sold to the Hanover Courthouse complex to build their "new" social services building helped to fund the rebuilding of St. Paul 's in May 4, 1894. The new structure was built of wood in the Gothic style with a bell tower and continues in their use today. In 1999, they replaced the sanctuary floor to repair termite damage. It was during this time of religious and governmental upheaval and abandonment (1780-85) by the Episcopalians that Slash became a union (free for use) church. Newly formed religious dissenters used Slash Church for their worship services. Although other denominations used Slash for several years, the Methodists and the Disciples of Christ emerged as the principal users. In 1842, these two groups agreed that the Disciples would purchase the Slash building and property while the former would buy nearby land, where they subsequently erected Lebanon Episcopal Methodist Church. Now Lebanon United Methodist, their first wood structure was destroyed by fire in 1851 and was rebuilt about 1860. Siding now covers its exterior.
The War Between The States
On May 25, 26 & 27, 1862, Slash Church became the headquarters for Confederate Brig. Gen. L. OB Branch. Two battles in the vicinity on May 27, one on Mr. Kinney's land (now the old Cross home), the other at Peake's Turnout (Va. Central Railroad lines near Lebanon Church) resulted in a victory for the Union. 12,000 Union forces (led by Gen. Porter) vs. 4500 Confederate (North Carolina) troops (Gen. Branch & Anderson) fought twice in one day after marching through the rain the night of the 25th. Local roads used were New Bridge Road (now Hillcrest Church Road - no longer goes over a bridge) and Taliaferro's Mill Road (now River Road). Two local homes and Slash Church were used as hospitals for the over 300 wounded (both sides total casualties include wounded, killed & taken prisoner of 1,000). Old trees cut on north side of Slash around 1950's contained bullets from these battles. This encounter became known as the Battle of Slash Church in the South and the battle of Hanover Courthouse in the North.
Slash was also used as a schoolhouse during the week by the 1830's or 1840's. Peake's Turnout (former address of Slash), mail drop and general store are still available to view today, though the general store is boarded up and the road has been renamed Peakes Road.
Construction and Preservation
The structure of Slash Church is quite substantial. Timbers (So. Yellow Pine) are mortised and fastened with wooden pegs. Windows and doorframes as well as doors are all hand wrought. There is no millwork in the entire structure. The roof is quite steeply pitched at 53 degrees. The roof supports consist of a main beam that runs diagonally rather than straight across the church, the vertical supports are in triangular form and there is no ridge beam. Some of the glass is original. Most of the wainscoting (of horizontal boards) is original, as are the stairway to the gallery, the gallery itself, which is a distinct architectural feature of churches of this period, and its balustrade and balusters. Two original pews remain in this gallery which could seat approximately 60 slaves who would come to services with their masters. Of the sanctuary flooring, only that in the chancel is original, the flooring in the nave having succumbed to termites by 1970 (discovered after the fire). The architectural style of the 1729 edifice is early Georgian, with typical nine over nine double-sash windows and exterior shutters, and with deeply paneled double entrance doors. Exterior locks were replaced in 1954 with reproductions of the type indigenous to the first quarter of the eighteenth century. The liturgical style of the building follows that of Greek temple design, a style that has been employed from the beginning of the Christian era down to the present, throughout Western Europe and across North America. Christian custom is adhered to with the requisite three steps separating nave from chancel and the placement of the alter/communion table on the east wall.
In 1953 - 1954, Lena Stafford Williams, church historian and mother of the pastor, Rev. George A. Williams, Jr., undertook an ambitious restoration project with help from the congregation to return the interior of the sanctuary to its initial appearance, insofar as could be ascertained. Nineteenth-century modernization in furnishings and accoutrements were replaced with reproductions of eighteenth-century types. A central aisle replaced the double aisle configuration. Wood-burning stoves and two chimneys were removed and the two upper windows on the west wall were repositioned (separated); paneled pews, lectern, pulpit, and altar were installed, along with paneled chairs for the clergy. The east wall, behind the altar, was treated in a manner reminiscent of the reredos in European Churches, with the addition of the large wood panel containing The Lord's Prayer and the pair of wood flower brackets. Some of the nineteenth-century sanctuary furnishings, which were removed during the restoration, are now preserved in the adjacent 1954 structure. Still in use for worship services is the early nineteenth-century communion plate, consisting of silver flagon, chalice and paten.
While Slash proclaims Patrick Henry, Dolley Payne Madison, and Henry Clay as famous worshippers, the lesser- known people, who have worshipped there and dedicated themselves to this church's preservation and progress in the last two centuries, should be noted. First were the conscientious souls who reclaimed the building and saw to its restoration and repair in the 1842-45 period. Later congregations repeatedly raised money to scrape, paint, and repair the original clapboards and maintain the interior - this done again as recently as 1998-99.
In the 1950's, Reverend George Williams sold shingles for $1.00 each as a fundraiser to put on a new slate roof. In 1954 a church member donated an educational building, which was attached to the North door of the original structure by an enclosed passage. The new structure so closely replicated the old that it was difficult to detect the age difference. An accidental fire in 1970, between the 1954 structure and the 1729 structure damaged the south wall of the educational building and the north wall of the church, some flooring and a small part of the roof. Many people from the congregation and the community worked diligently to repair "like new or old" the damage done. Original lumber that had to be removed was reused as much as possible in the repairs to the north wall and beams. The 1954 structure is still being used for Sunday School, and as a library, history room, and choir room downstairs and large Sunday School room upstairs.
Respectively, in 1972 and 1977, two connected brick structures were erected on the grounds to house additional educational facilities and a fellowship hall. Despite the brick walls of these buildings being laid in the common bond pattern and other materials indicative of the twentieth century, these additions to the church complex, particularly through roof pitch, silhouette, window placement, and double exterior doors, dramatically echoed the 1729 architectural style as did the basketweave patterned brick walkways that link the buildings. Also in 1973, the congregation expanded its acreage, acquiring, by deed of gift rather than by purchase, an approximately four-acre tract adjacent to its southern and western boundaries. In 1970's a generous member donated asphalt paving for the entranceway to the church. A new Rogers Organ was dedicated in November 1985 (the original pump organ was sold at auction), a handicap ramp and an outdoor lawn directory in 1986, and a baby grand piano December 1993.
Slash stands as an austerely dignified sentinel upon its hilltop, drawing onlookers' eyes heavenward with its steeply pitched roof. In turn, just as when it was first constructed, the church is guarded by forest on all sides, preserving for the twentieth-century worshippers the same serenely bucolic atmosphere enjoyed by their eighteenth-century counterparts.
New Denominational Religions and Slash
Slash is unique in that it was "freed" by the Anglicans that owned it. Other
Anglican churches in Hanover were not affected by the Revolution and so remained
Anglican like Fork Church built 1735. The size and "open house" afforded many new
denominational speakers to use Slash. Although documentation is difficult (records
sent to Richmond were burned during the War Between the States), Slash has helped
shelter/foster the following churches:
St. Paul 's Episcopal, Brown Grove Baptist, Lebanon Episcopal Methodist (now Lebanon
United Methodist), and the Stone-Campbell denomination (D.O.C.).
The following new denominational speakers are believed to have spoken at Slash:
Alexander Campbell - Disciples of Christ Founder, Elder Reuben Ford - noted Baptist
Pastor and speaker on religious liberty, Bishop Francis Asbury - organizer of the
Methodist Church in the United States, Rev. George Whitefield - early leader of the
Methodist movement; and possibly Rev. Samuel Davies - founder of Presbyterianism
(Pole Green Presbyterian Church) or other Presbyterian ministers in the south.
Hanover Friends (Quakers) may have also used Slash.In 1975, continuing their efforts of caring and love, Slash shared the use of their church with the congregation of The New Hanover Presbyterian congregation pastored by Reverend Richard Hilderbrandt until their new building was constructed on Chamberlayne Road in Hanover County. The purchase of Slash by the Disciples in 1842 has been the sole factor in its continuous preservation and ability to claim the historic position of the oldest unremodeled frame church in the Commonwealth (of Virginia).
Throughout the years, Slash and this community of churches have promoted joint worship services for religious holidays and joint church use for Bible School . Our community has come together because of our caring and our love. Many unnamed and profoundly devoted members and friends can be commended for preserving Slash Church, these many years. The community as a whole is filled with the love of Christ, the preservation of religious freedom, and the love and preservation of Hanover County history. Slash stands as a monument to that love.
last modified: May 11, 2008
URL: http://www.boatwrightgenealogy.com
Navigation / Home / Family History / DNA Project / Photos / Stories / Gravestones / Back to Generation 3